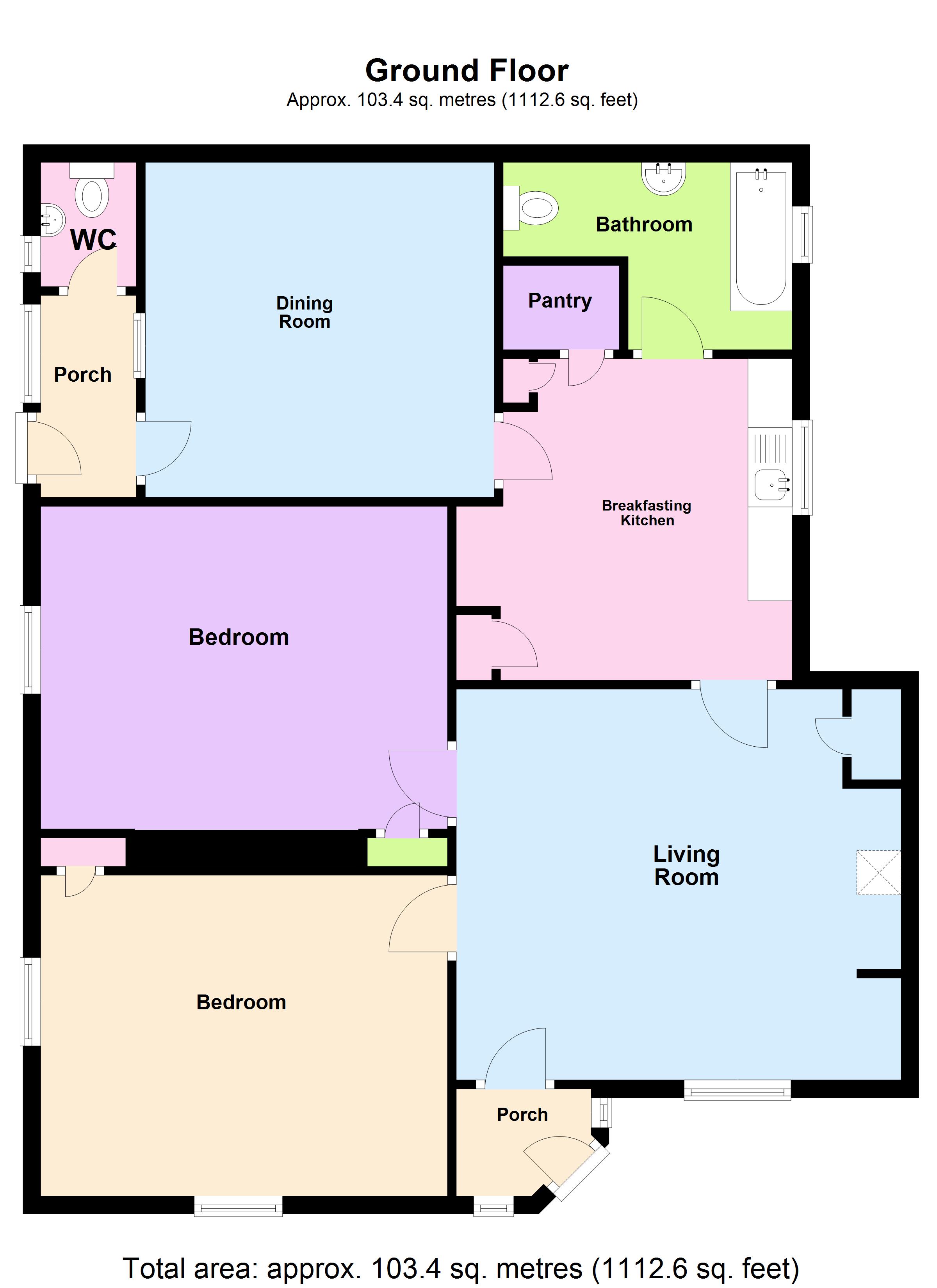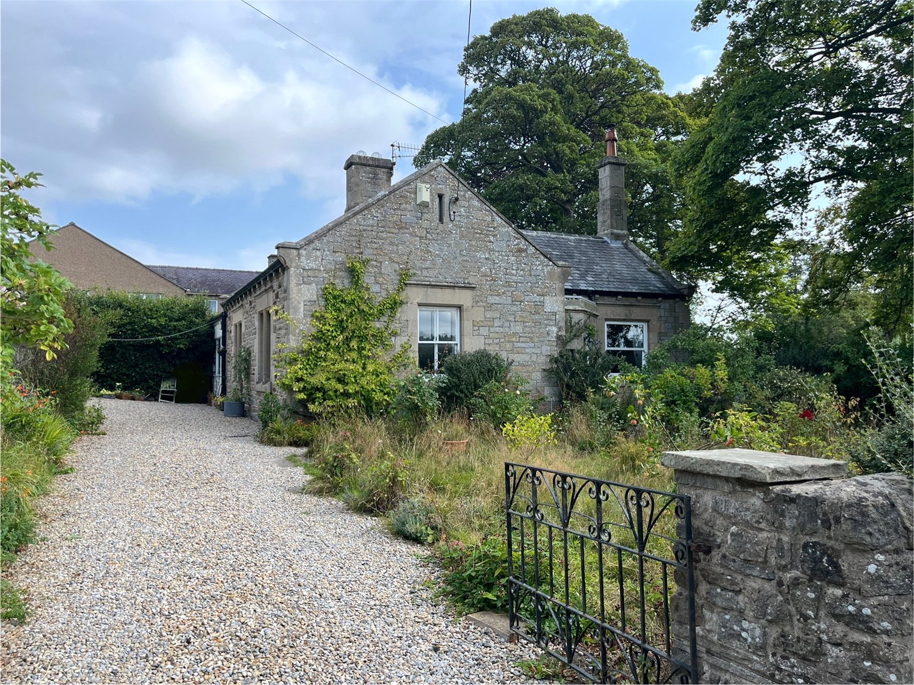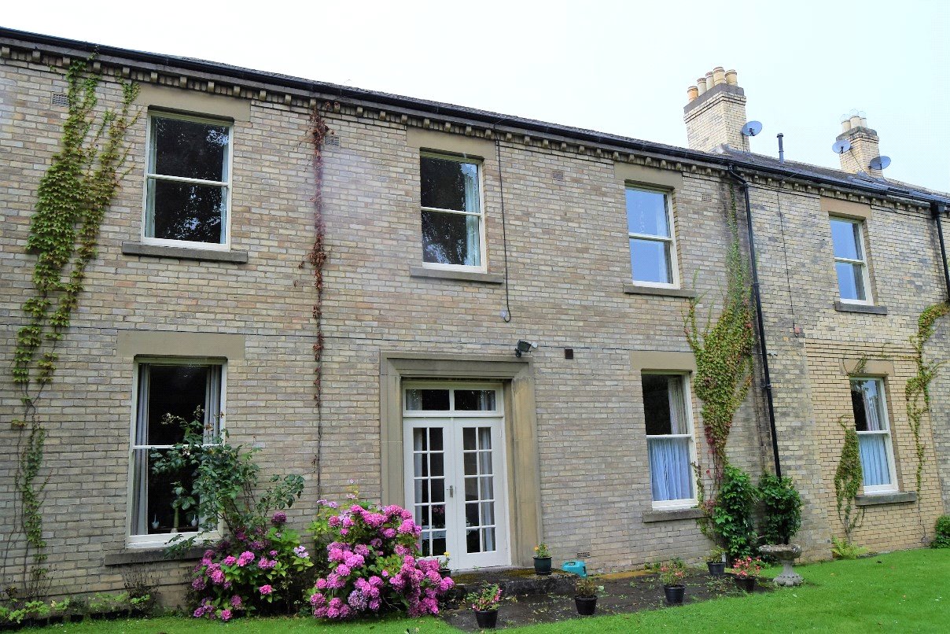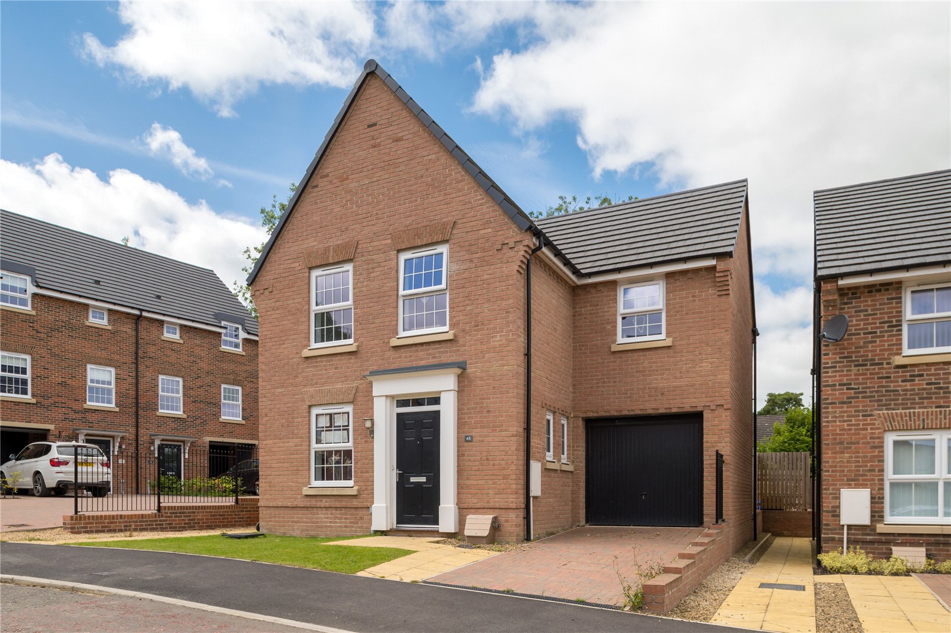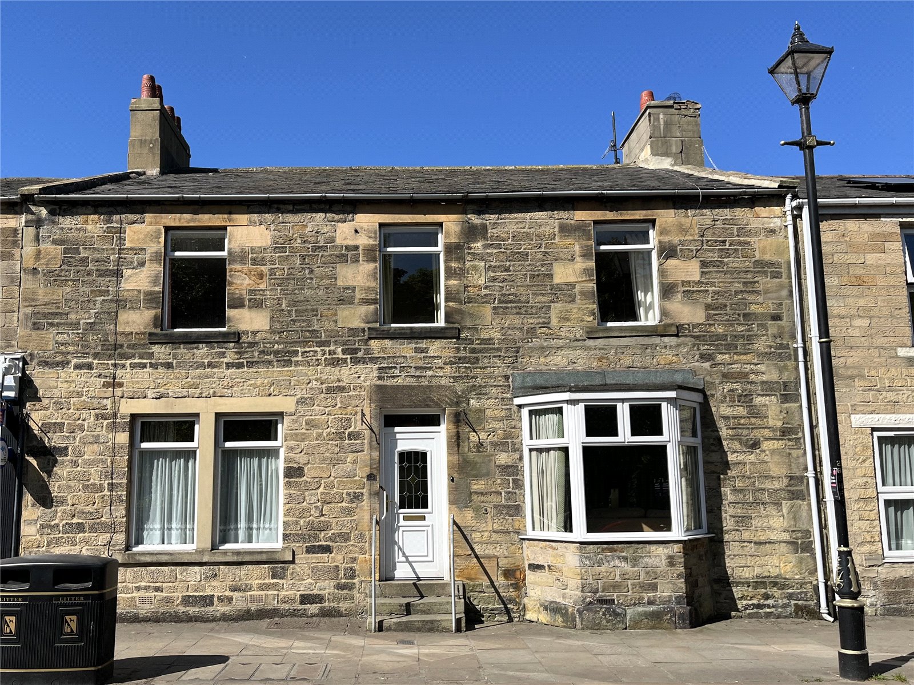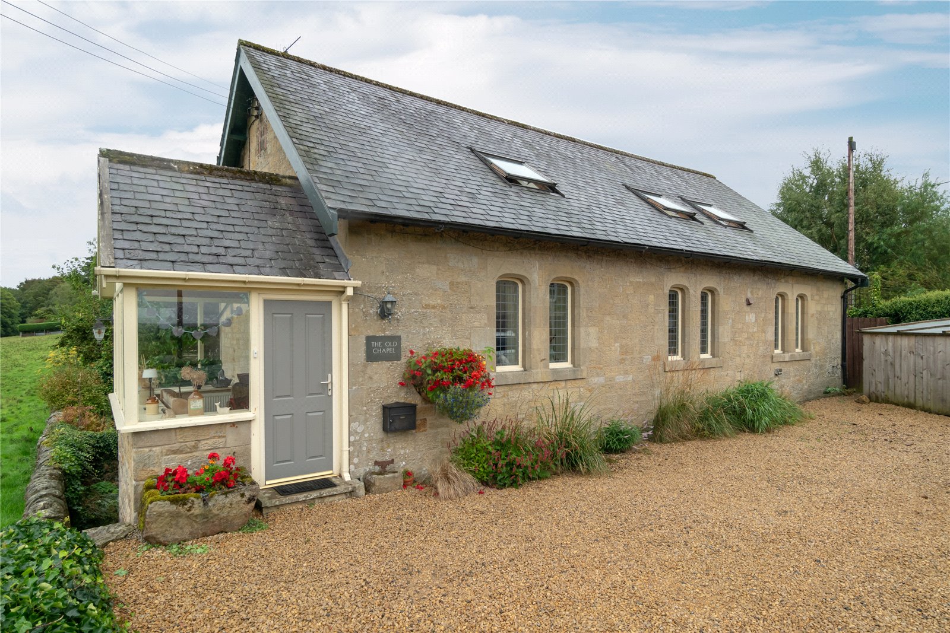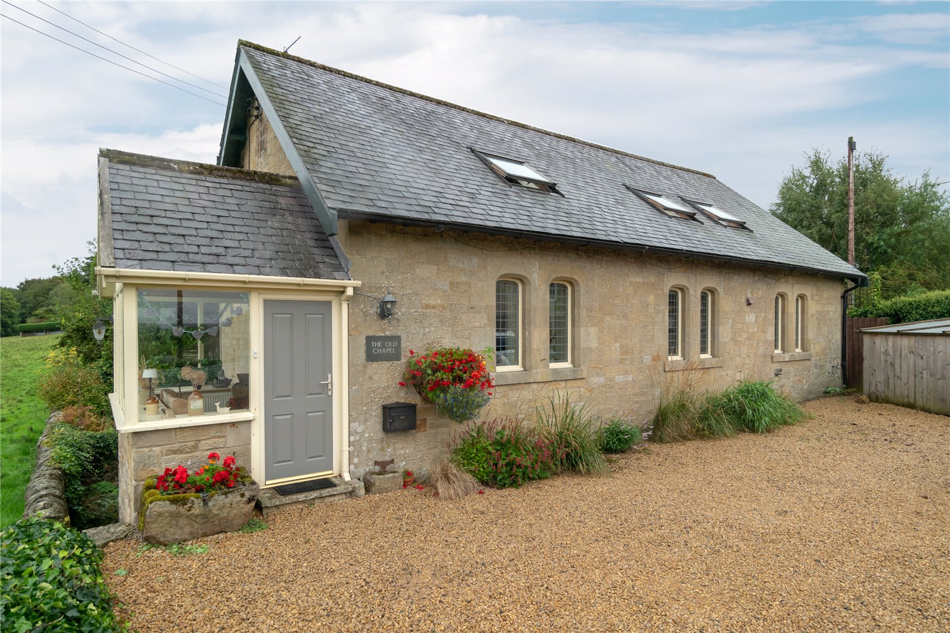SSTC
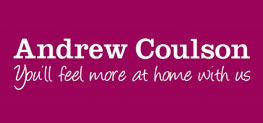
Allendale Road, Hexham, Northumberland, NE46
Offers in region of £315,000
Overview
2 Bedroom Detached Bungalow for sale in Allendale Road, Hexham, Northumberland, NE46
Located on the periphery of Hexham town but within easy distance of its facilities and amenities this is a most attractive two double bedroom stone built lodge on an elevated site with a very pleasant outlook across fields. The accommodation is of generous proportions which enjoys full gas fired central heating and part double glazing and part secondary glazing. The property has been owned by the same family for many years and it now offers an opportunity to allow a prospective buyer to live in the property as is, or to refurbish the property to their own exact requirements. The property has many noteworthy features throughout providing charm and character and sits on a mature wild garden si... Read more
Important Information
- This is a Freehold property.
Key Info
- Attractive Stone-Built Lodge
- Two Double Bedrooms
- Periphery of Hexham
- Delightful 'Wild' Gardens
- Old Garaging/Workshop/Studio
- Current EPC Rating: E
- Council Tax Band: D
- Tenure: Freehold
- Many Noteworthy Features Throughout
- Viewing Recommended
Low Gables, South Park, Hexham, Northumberland, Ne46
2 Bedroom Apartment
Low Gables, South Park, Hexham, Northumberland, NE46
Hornbeam Crescent, Woodland Rise, Hexham, Northumberland, Ne46
3 Bedroom Detached House
Hornbeam Crescent, Woodland Rise, Hexham, Northumberland, NE46
Church Street, Haydon Bridge, Northumberland, Ne47
5 Bedroom Terraced House
Church Street, Haydon Bridge, Northumberland, NE47

Mortgage Calculator
Amount Borrowed: £200,000
Term: 25 years
Interest rate: 3.5%
Total Monthly Payment:
£1,001.25
Total amount repayable:
£300,374

