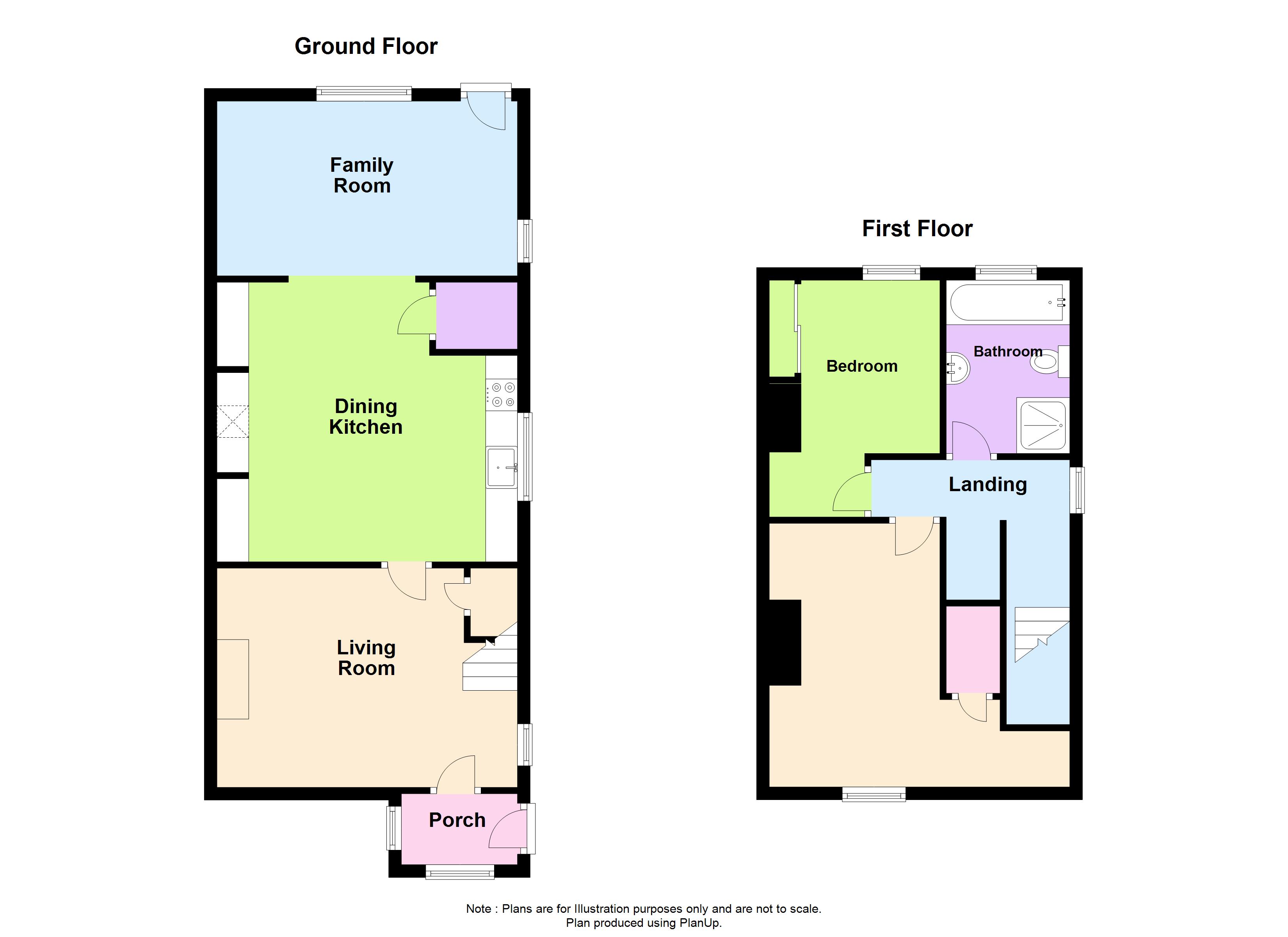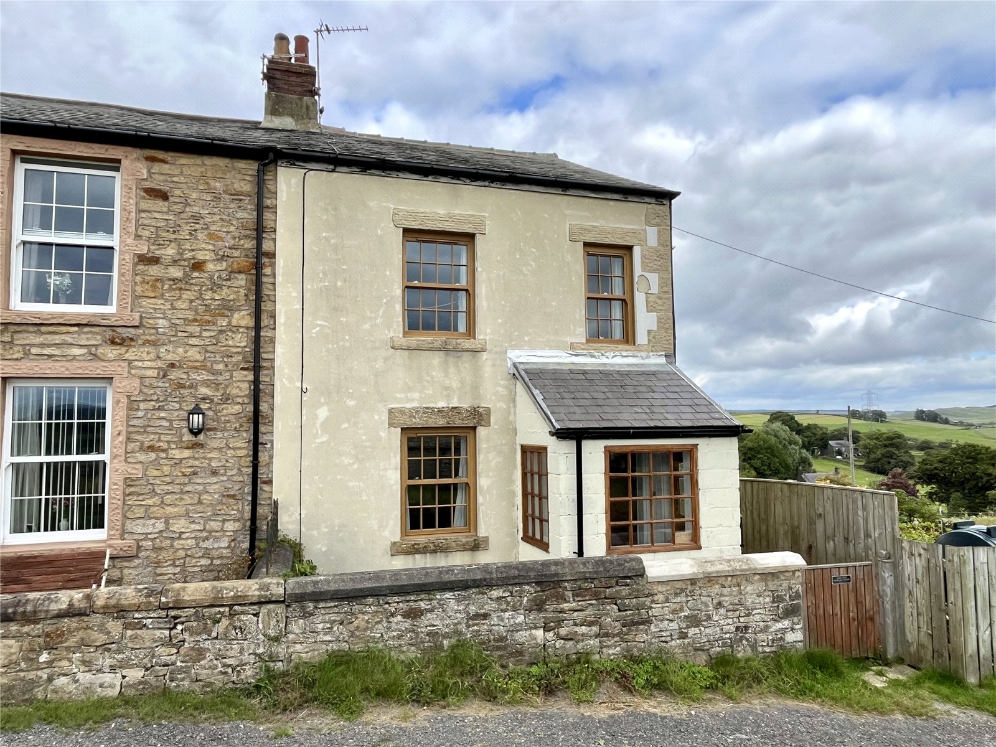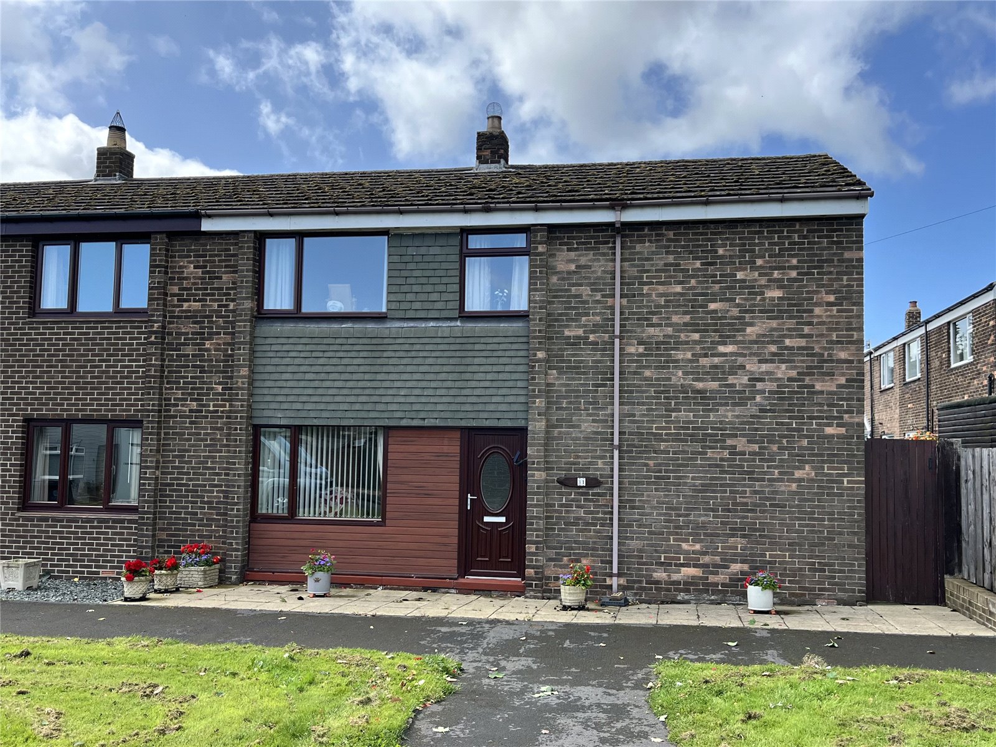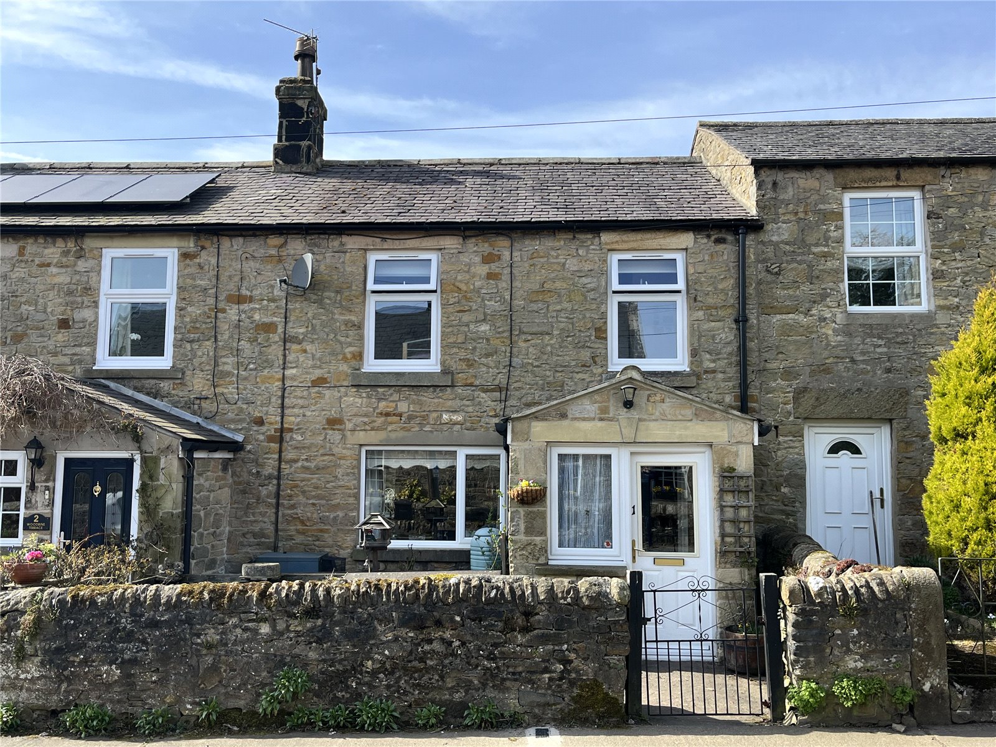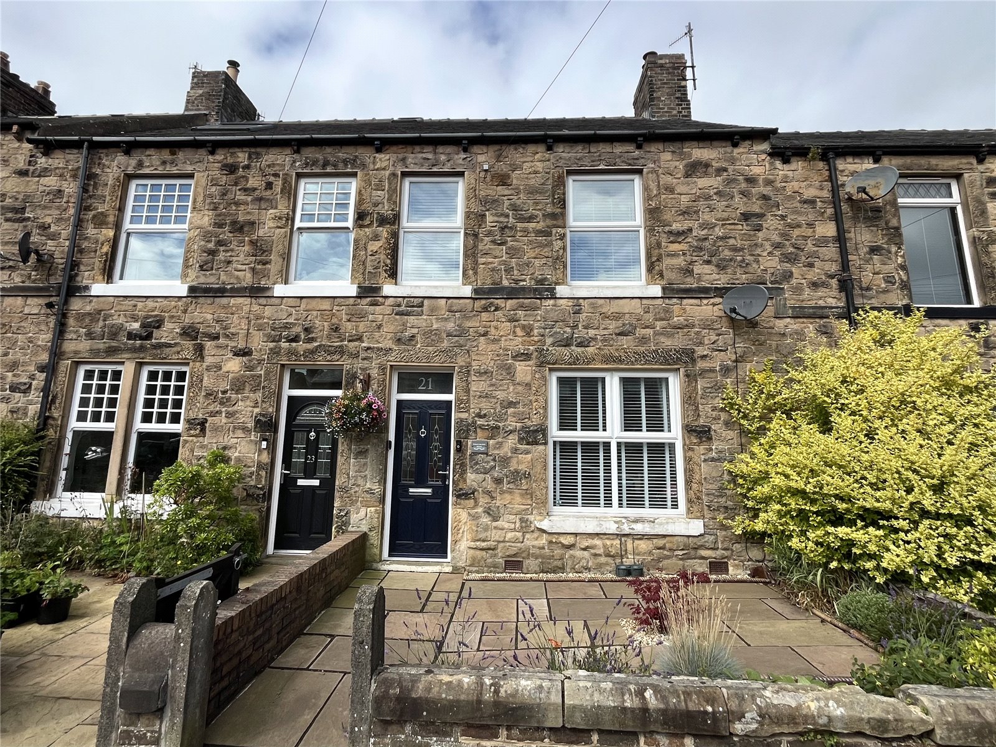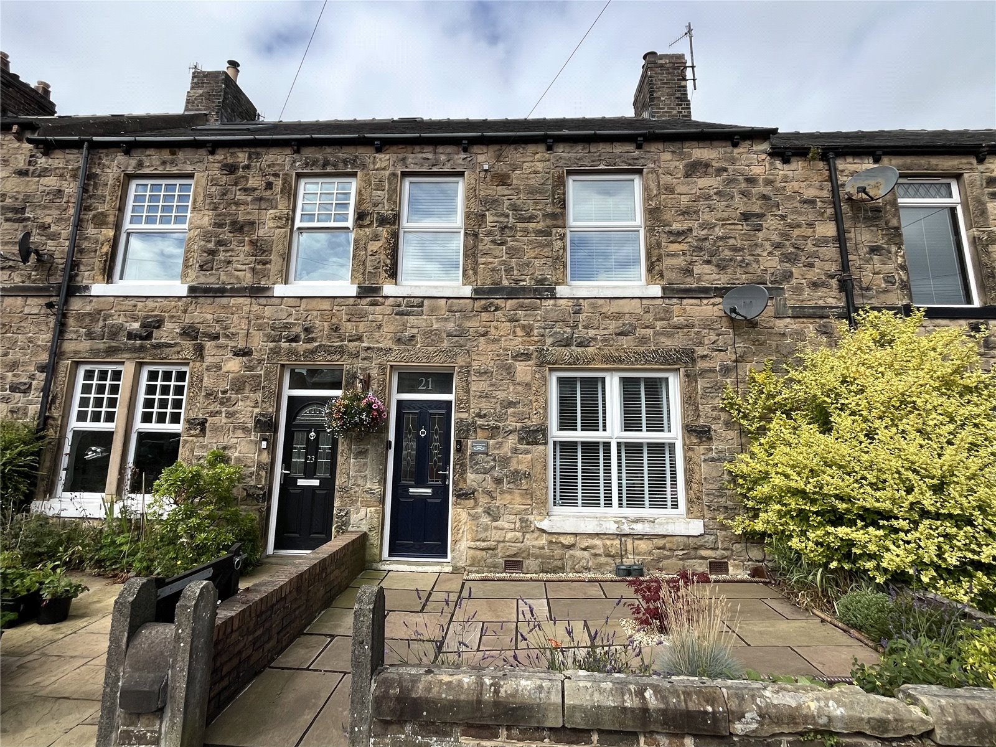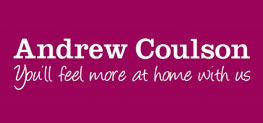
Comb Hill, Haltwhistle, Northumberland, NE49
Offers in region of £175,000
Overview
2 Bedroom Semi-Detached House for sale in Comb Hill, Haltwhistle, Northumberland, NE49
Situated on an elevated site, only a short walk from the facilities and amenities of Haltwhistle town centre, this is a two bedroom semi-detached property enjoying quite simply stunning views to the south across Haltwhistle and the Tyne Valley and beyond. A permanent staircase leads to a fully floored attic space offering the potential for additional accommodation subject to any necessary consents being obtained. Outside there is a large range of outbuildings and an old timber garage. The accommodation enjoys the benefit of LPG central heating.
BRIEFLY COMPRISING;
GROUND FLOOR
ENTRANCE PORCH
LIVING ROOM 12'5" x 11'5" (3.78m x 3.48m)
Fireplace incorpor... Read more
BRIEFLY COMPRISING;
GROUND FLOOR
ENTRANCE PORCH
LIVING ROOM 12'5" x 11'5" (3.78m x 3.48m)
Fireplace incorpor... Read more
Important Information
- This is a Freehold property.
Key Info
- Semi-Detached House
- Two Bedrooms
- Attic Store
- Garden & Stunning Views
- Range of Outbuildings & Timber Garaging
- Current EPC Rating: F
- Council Tax Band: B
- Tenure: Freehold
- Elevated Site
- Viewing Recommended
Greenwich Gardens, Haydon Bridge, Northumberland, Ne47
3 Bedroom End of Terrace House
Greenwich Gardens, Haydon Bridge, Northumberland, NE47
Woodbine Terrace, Barrasford, Northumberland, Ne48
2 Bedroom Terraced House
Woodbine Terrace, Barrasford, Northumberland, NE48
Dale Street, Haltwhistle, Northumberland, Ne49
3 Bedroom Semi-Detached House
Dale Street, Haltwhistle, Northumberland, NE49
Tyne View Road, Haltwhistle, Northumberland, Ne49
4 Bedroom End of Terrace House
Tyne View Road, Haltwhistle, Northumberland, NE49

Mortgage Calculator
Amount Borrowed: £200,000
Term: 25 years
Interest rate: 3.5%
Total Monthly Payment:
£1,001.25
Total amount repayable:
£300,374

