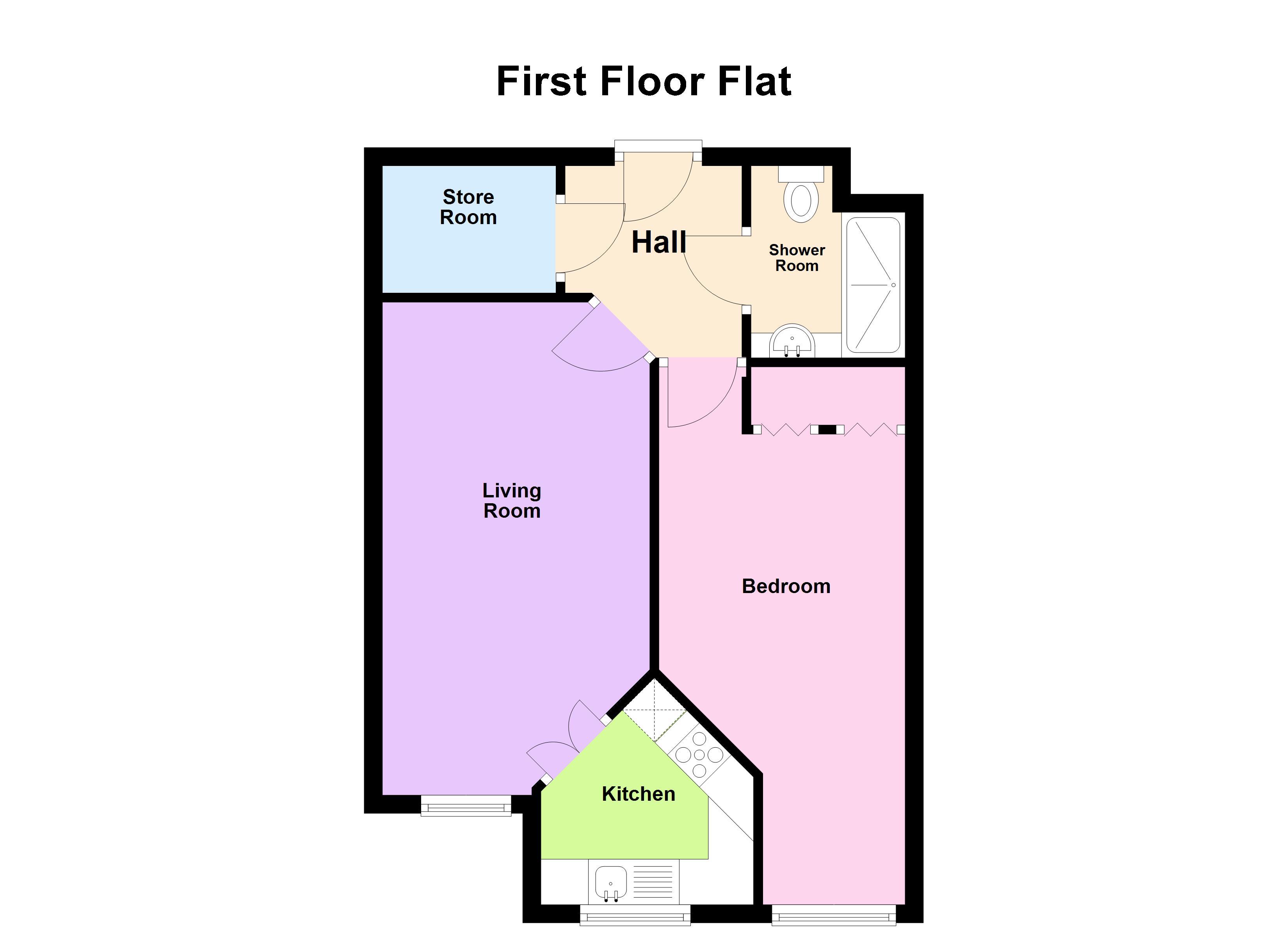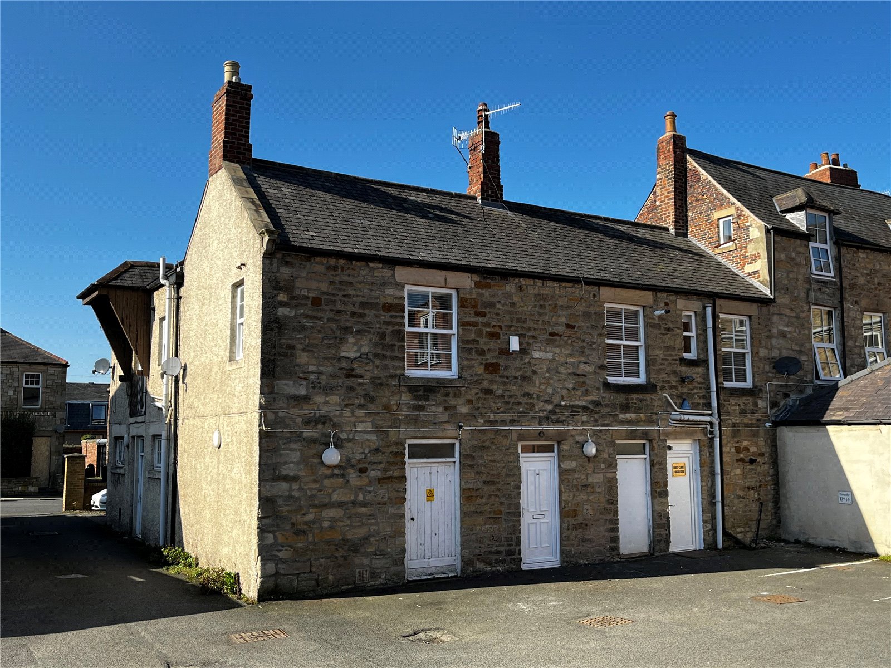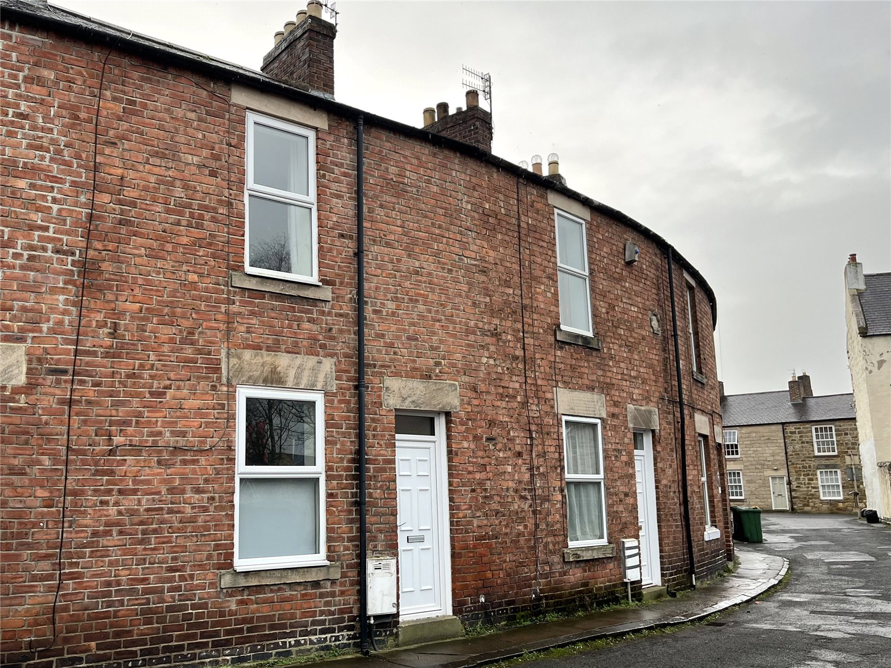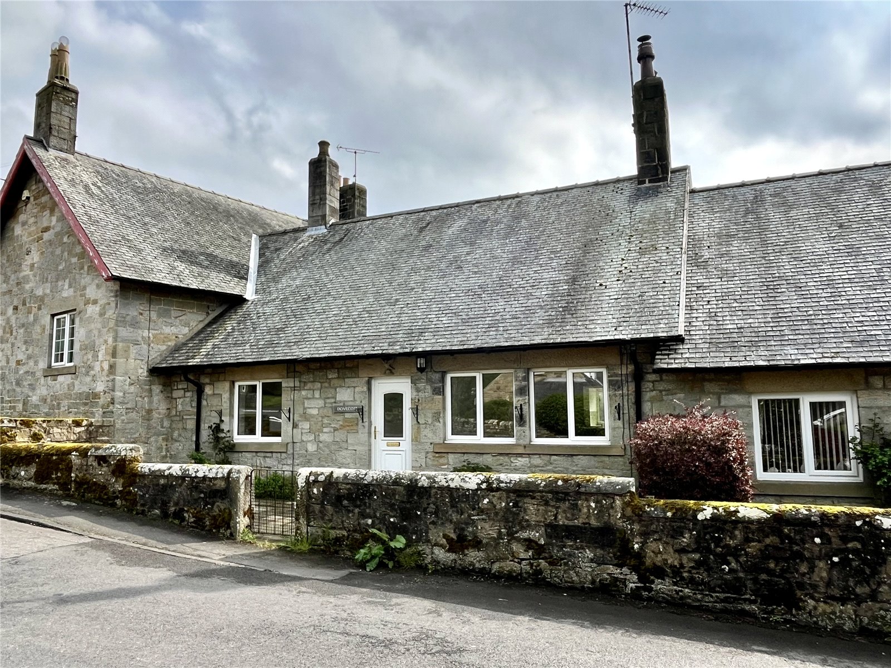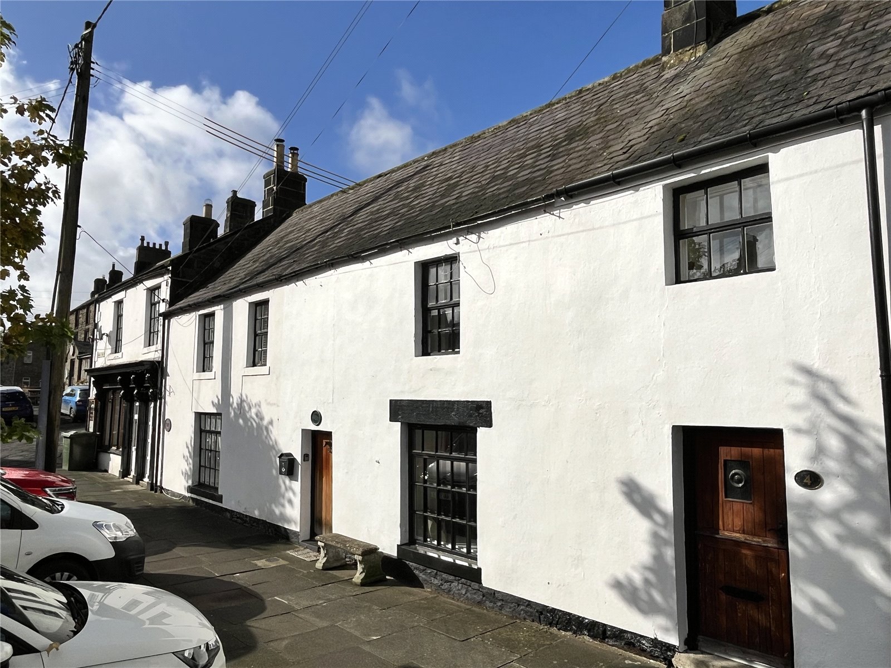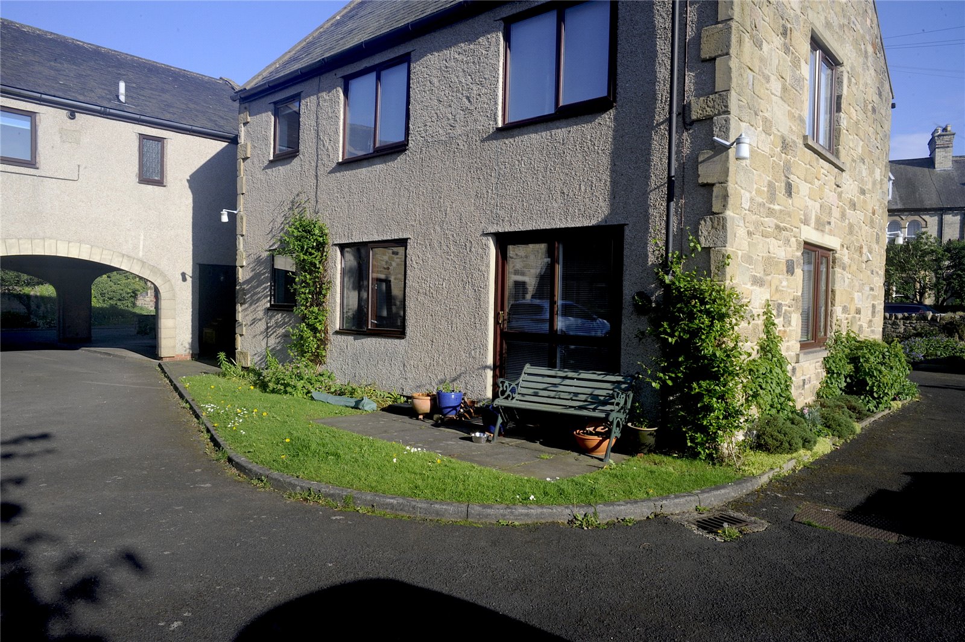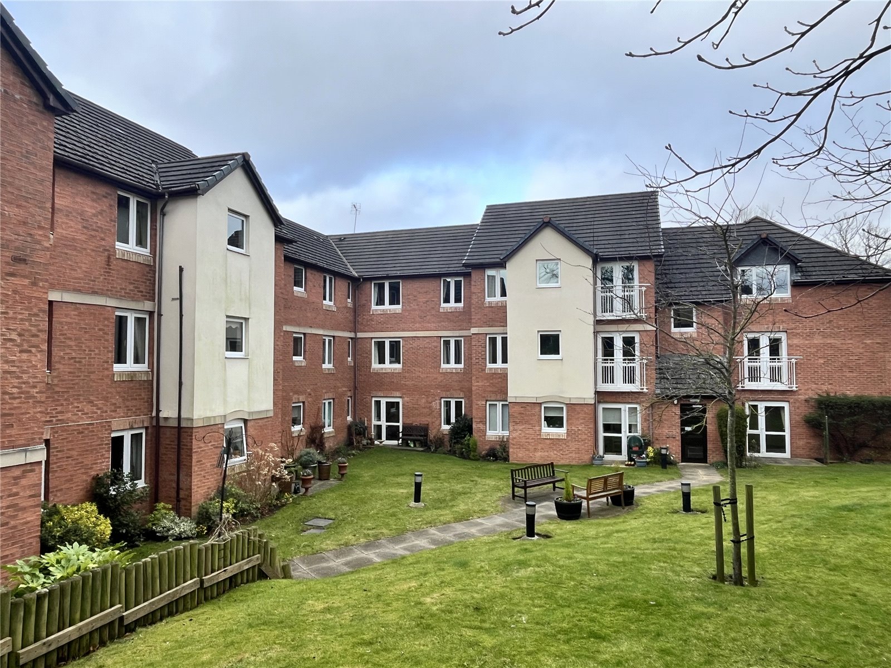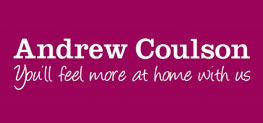
Primlea Court, Aydon Road, Corbridge, Northumberland, NE45
Offers in region of £117,500
Overview
1 Bedroom Apartment for sale in Primlea Court, Aydon Road, Corbridge, Northumberland, NE45
Situated in the very desirable Tyne Valley village of Corbridge, this is a newly built retirement complex for people aged 60 years or over. The development sits in large mature gardens with various outdoor seating areas, together with extensive private parking facilities. This first floor apartment itself is being offered with immediate vacant possession and no ongoing chain. The complex also has a communal reception hall with a lift and a communal living room with a wide range of activities that take place every week. The accommodation of course, has heating and is double glazed and the sale includes all fitted carpets throughout. These retirement apartments in Corbridge, always prove very... Read more
Important Information
- This is a Leasehold property.
Key Info
- First Floor Retirement Apartment
- Double Bedroom
- Well-Presented
- No Ongoing Chain
- Communal Gardens & Private Parking
- Current EPC Rating: C
- Council Tax Band C
- Tenure: Leasehold
- Highly Desirable Development
- Viewing Recommended
Gibson House, 22 Battle Hill, Hexham, Northumberland, Ne46
1 Bedroom Apartment
Gibson House, 22 Battle Hill, Hexham, Northumberland, NE46
Circle Place, Hexham, Northumberland, Ne46
2 Bedroom Terraced House
Circle Place, Hexham, Northumberland, NE46
Carter Cottages, Otterburn, Northumberland, Ne19
1 Bedroom Terraced Bungalow
Carter Cottages, Otterburn, Northumberland, NE19
King Street, Bellingham, Northumberland, Ne48
1 Bedroom Terraced House
King Street, Bellingham, Northumberland, NE48
The Old Orchard, Riding Mill, Northumberland, Ne44
2 Bedroom Apartment
The Old Orchard, Riding Mill, Northumberland, NE44
Primlea Court, Aydon Road, Corbridge, Northumberland, Ne45
1 Bedroom Apartment
Primlea Court, Aydon Road, Corbridge, Northumberland, NE45

Mortgage Calculator
Amount Borrowed: £200,000
Term: 25 years
Interest rate: 3.5%
Total Monthly Payment:
£1,001.25
Total amount repayable:
£300,374

