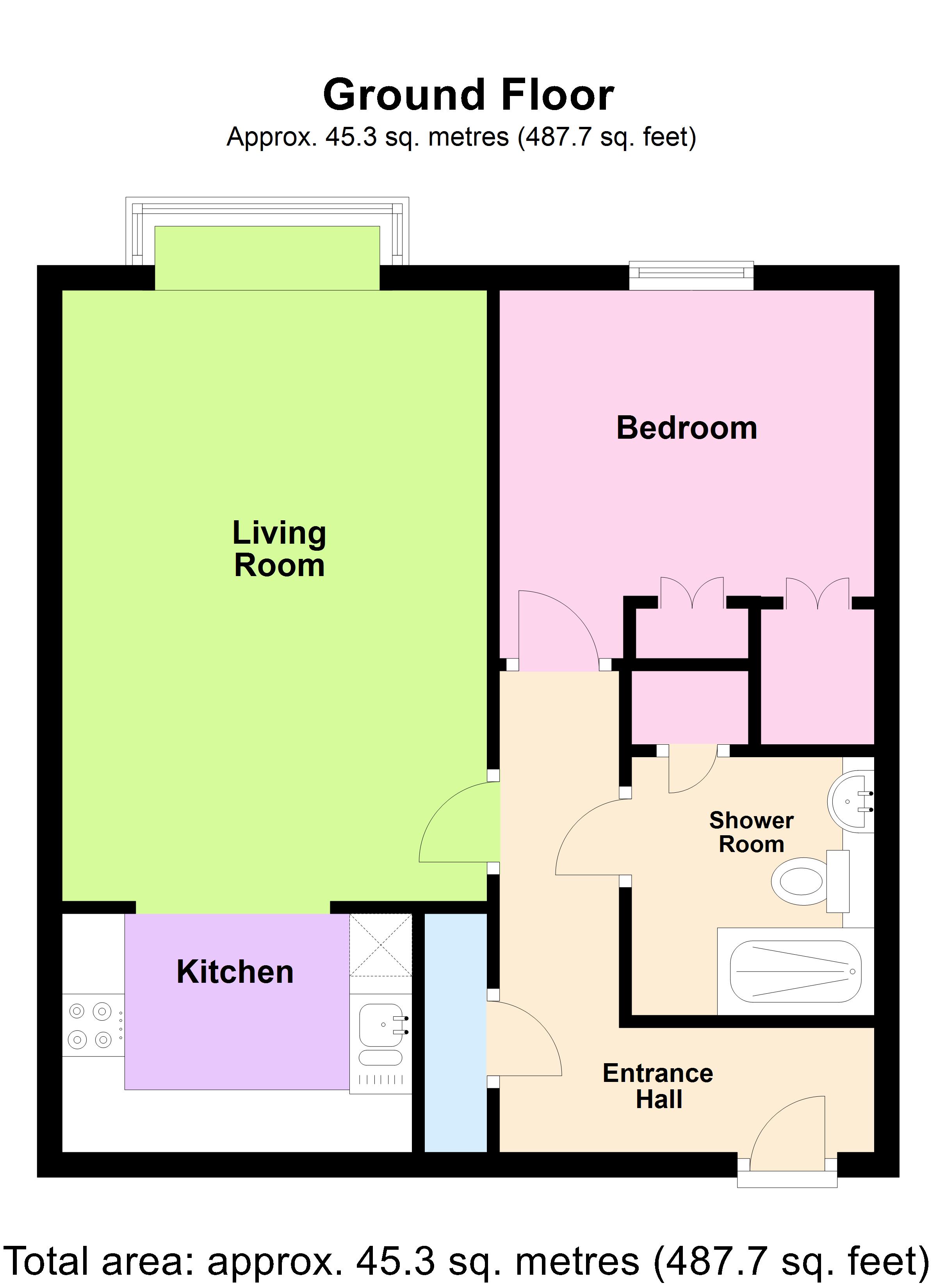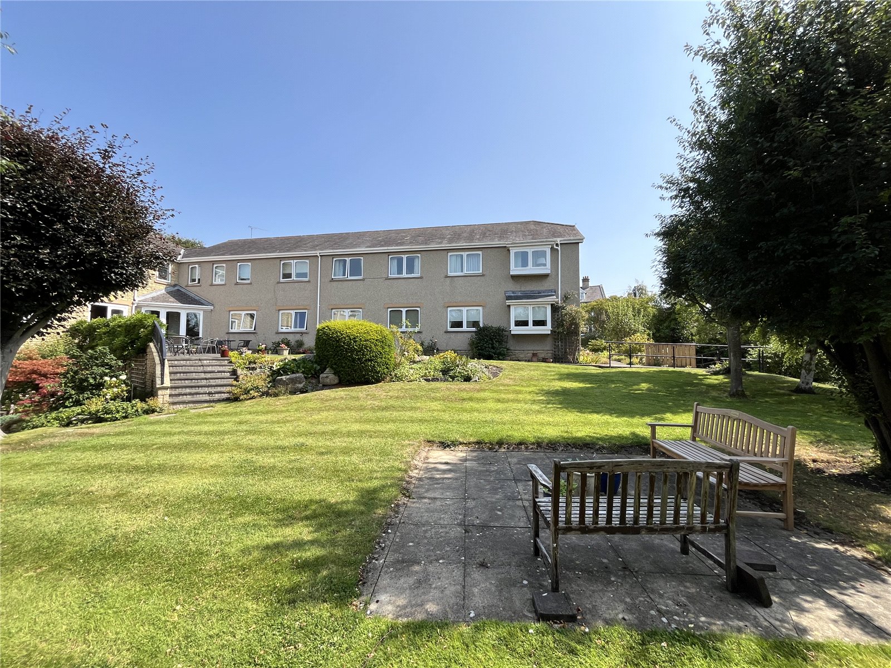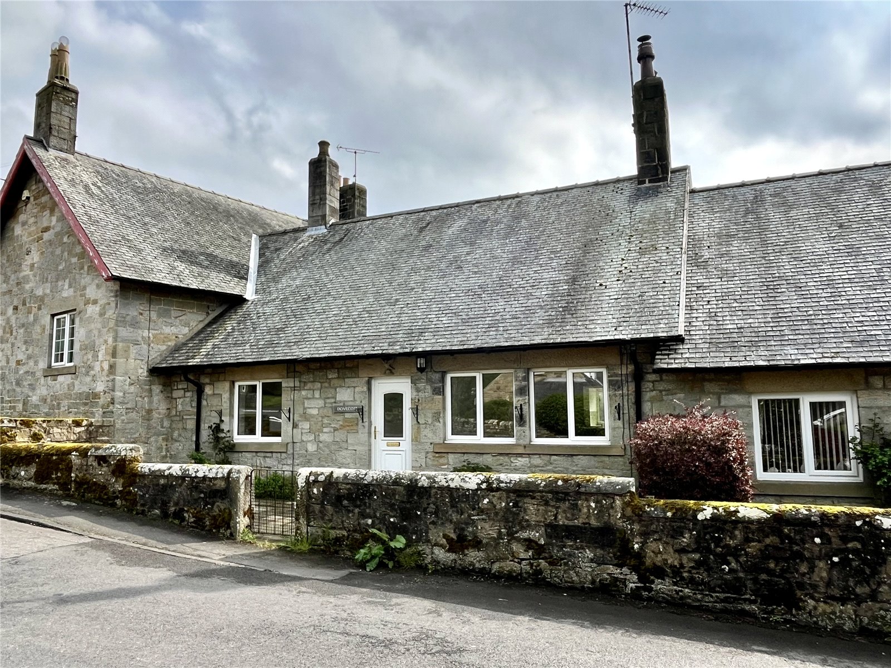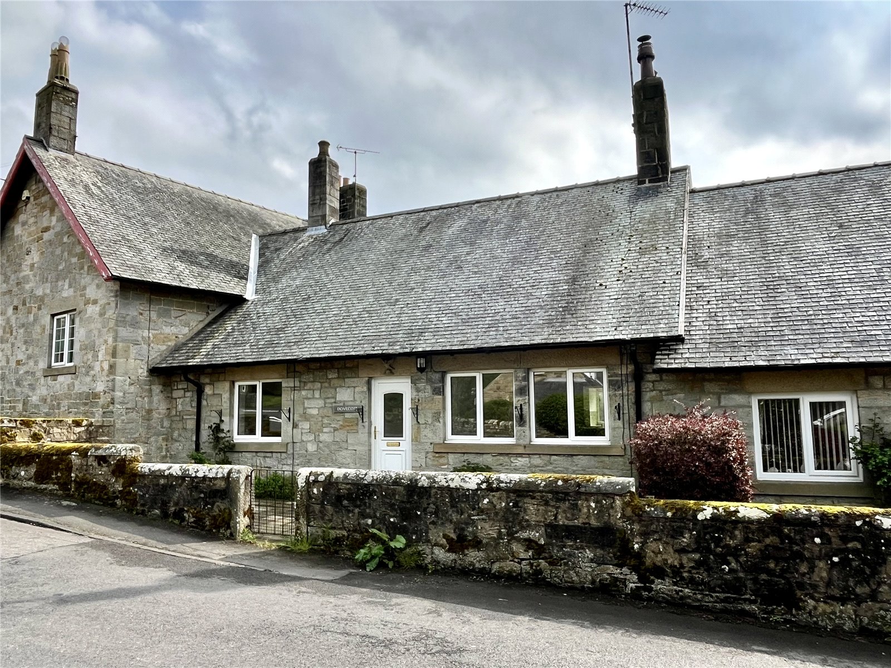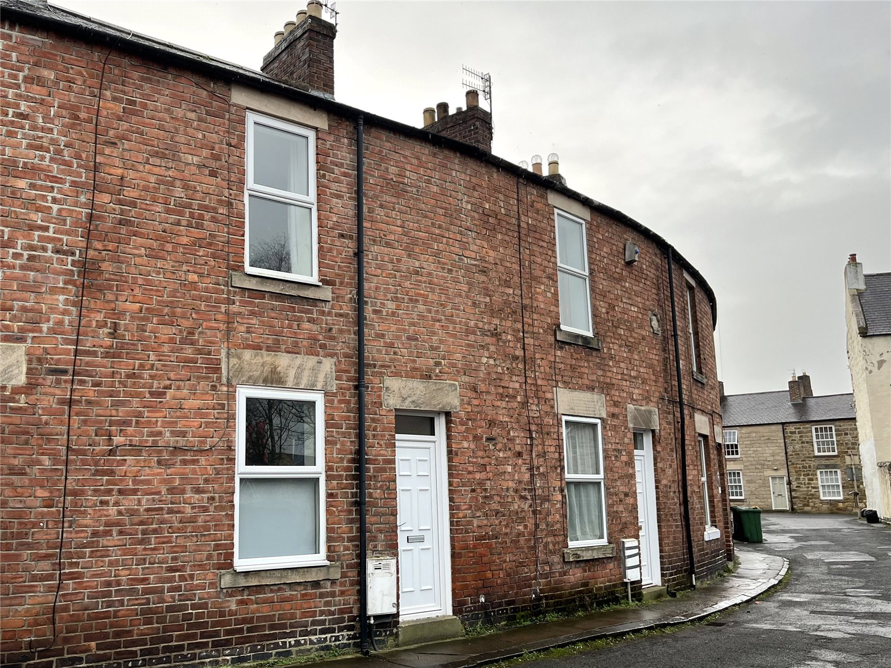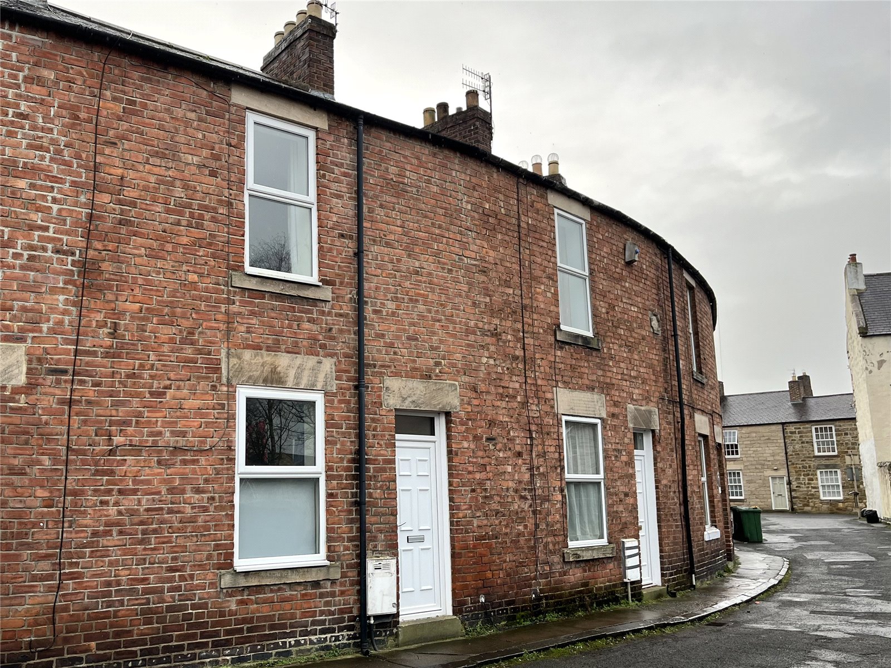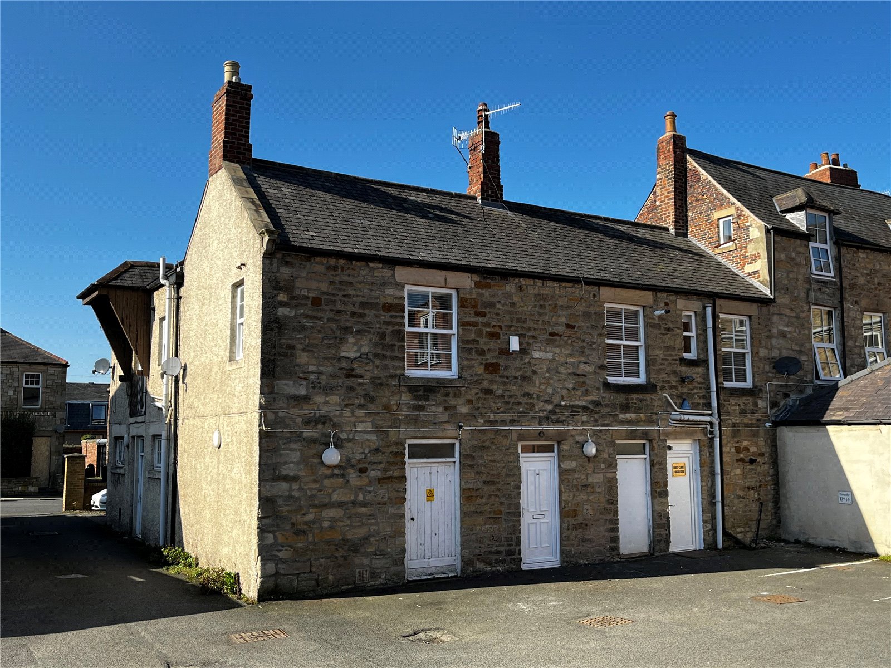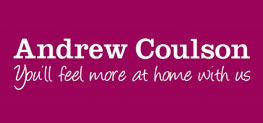
Windsor Court, Corbridge, Northumberland, NE45
Offers in region of £98,500
Overview
1 Bedroom Apartment for sale in Windsor Court, Corbridge, Northumberland, NE45
Situated in the heart of Corbridge and within easy walking distance of all its facilities and amenities, this is a very pleasant double bedroom first floor flat, well-presented throughout with delightful communal gardens suitable for people of the age of 55 or over. The building is accessed via a main reception area with a security door with a manager’s office. Access to the upper floors is via stairs and a lift. The flat is very well-presented and enjoys space heating and double glazing. Beautifully fitted kitchen and shower room, and all fitted carpets, curtains and blinds are included in the sale. This flat is being offered with no ongoing chain and immediate vacant possession. These... Read more
Important Information
- This is a Leasehold property.
Key Info
- First Floor Retirement Apartment
- Double Bedroom
- Well-Presented Throughout
- No Ongoing Chain
- Delightful Communal Gardens & Residents Parking
- Current EPC Rating: E
- Council Tax Band: A
- Tenure: Leasehold
- Residents Lounge
- Viewing Recommended
Carter Cottages, Otterburn, Northumberland, Ne19
1 Bedroom Terraced Bungalow
Carter Cottages, Otterburn, Northumberland, NE19
Circle Place, Hexham, Northumberland, Ne46
2 Bedroom Terraced House
Circle Place, Hexham, Northumberland, NE46
Gibson House, 22 Battle Hill, Hexham, Northumberland, Ne46
1 Bedroom Apartment
Gibson House, 22 Battle Hill, Hexham, Northumberland, NE46

Mortgage Calculator
Amount Borrowed: £200,000
Term: 25 years
Interest rate: 3.5%
Total Monthly Payment:
£1,001.25
Total amount repayable:
£300,374

