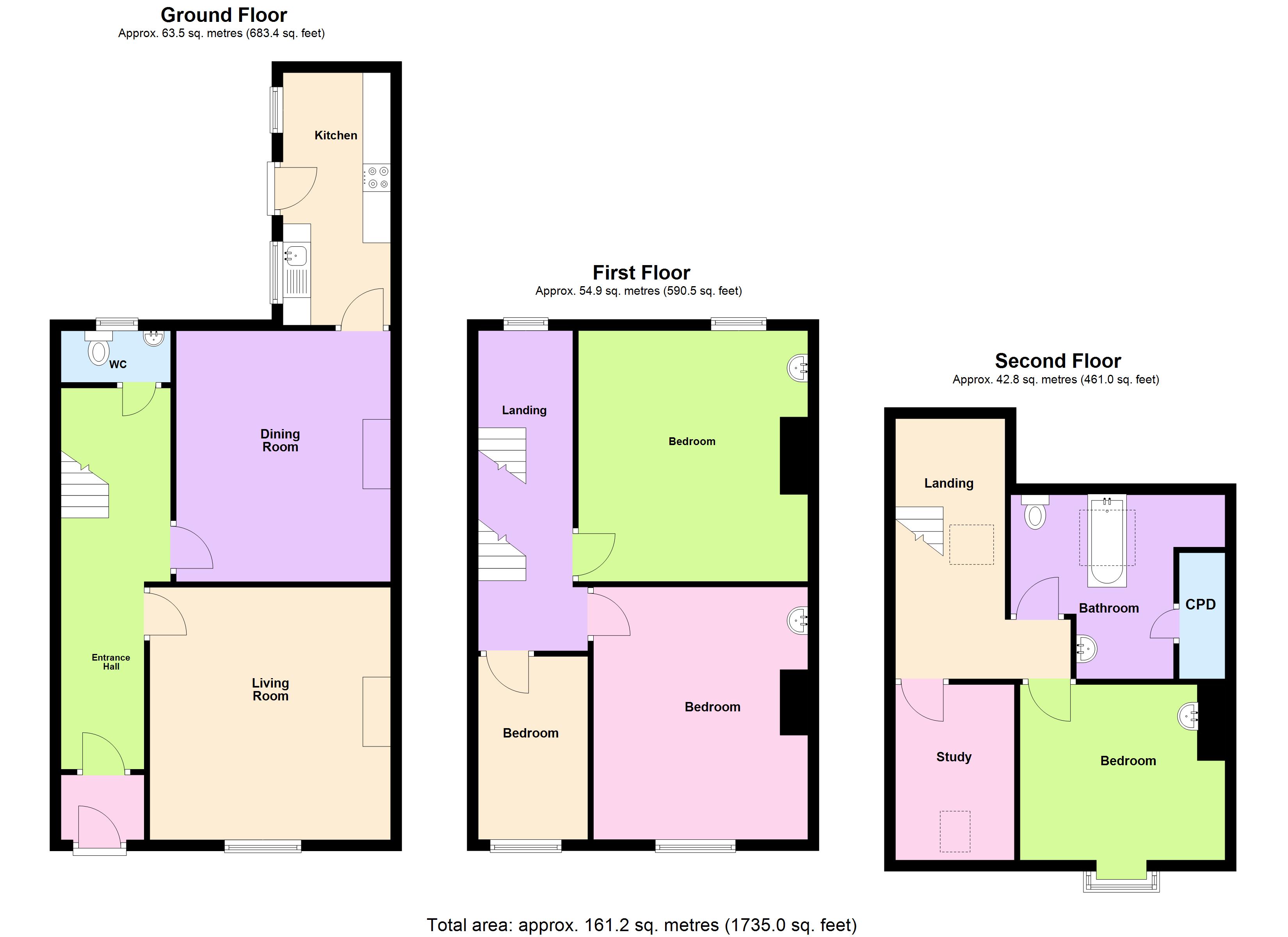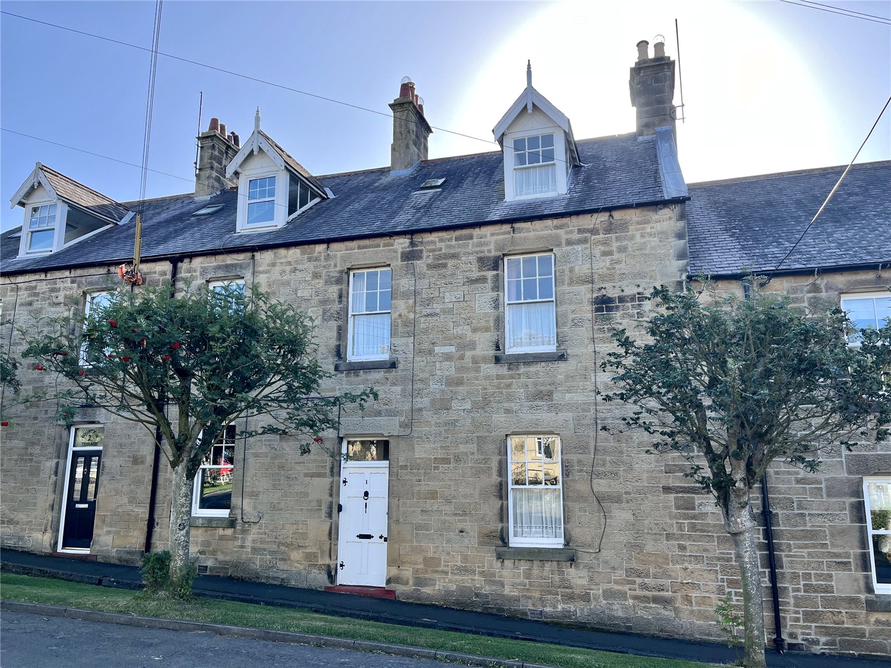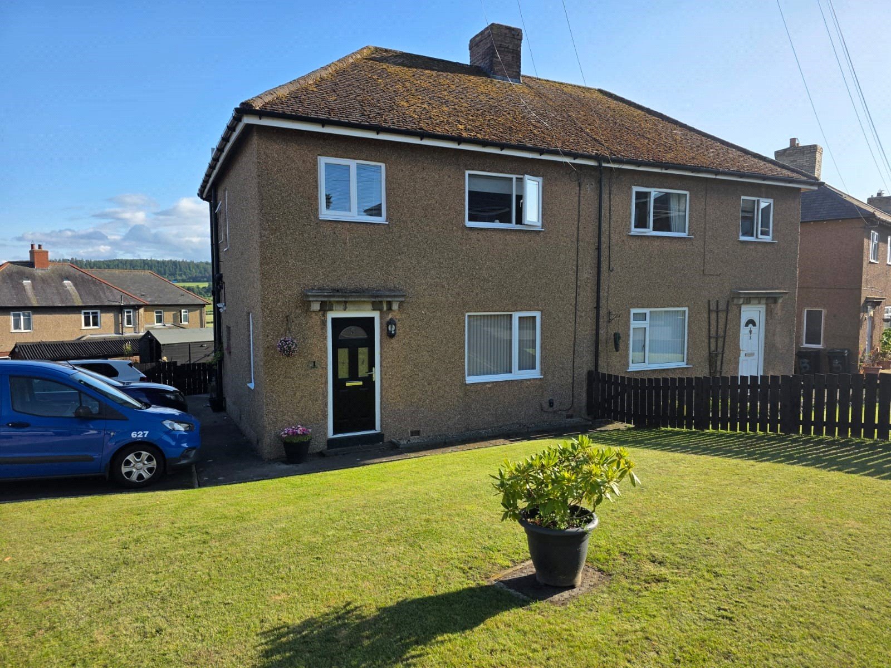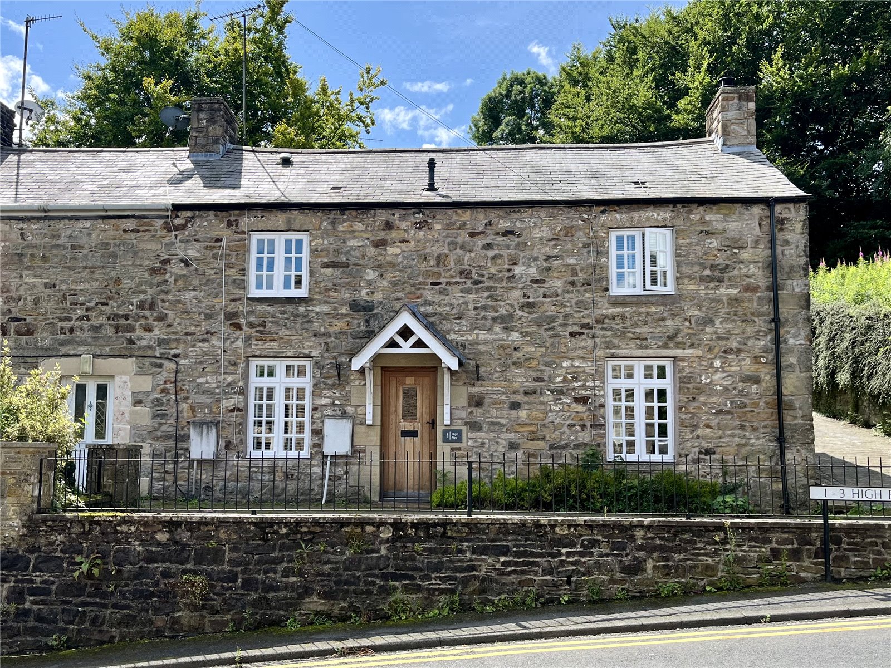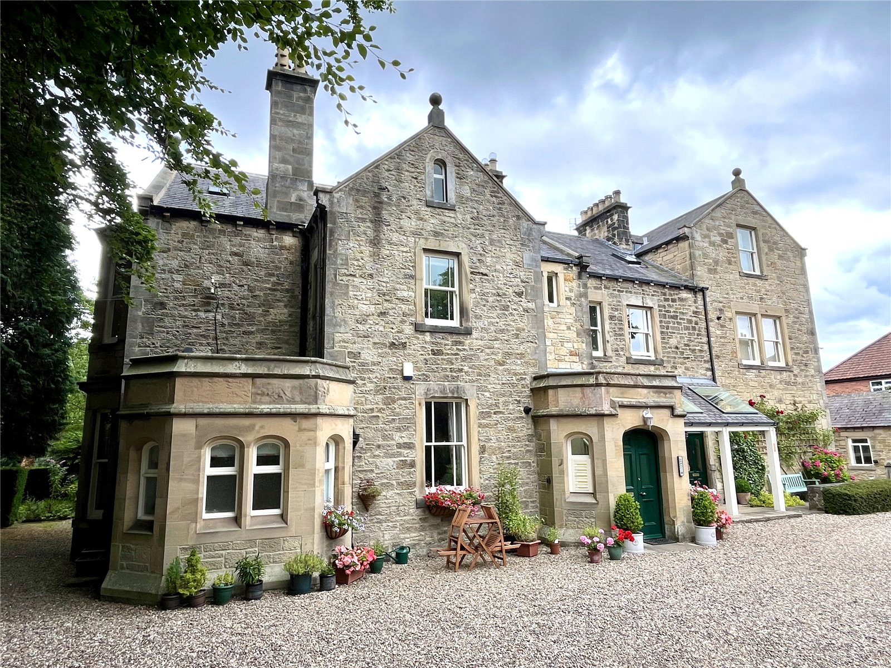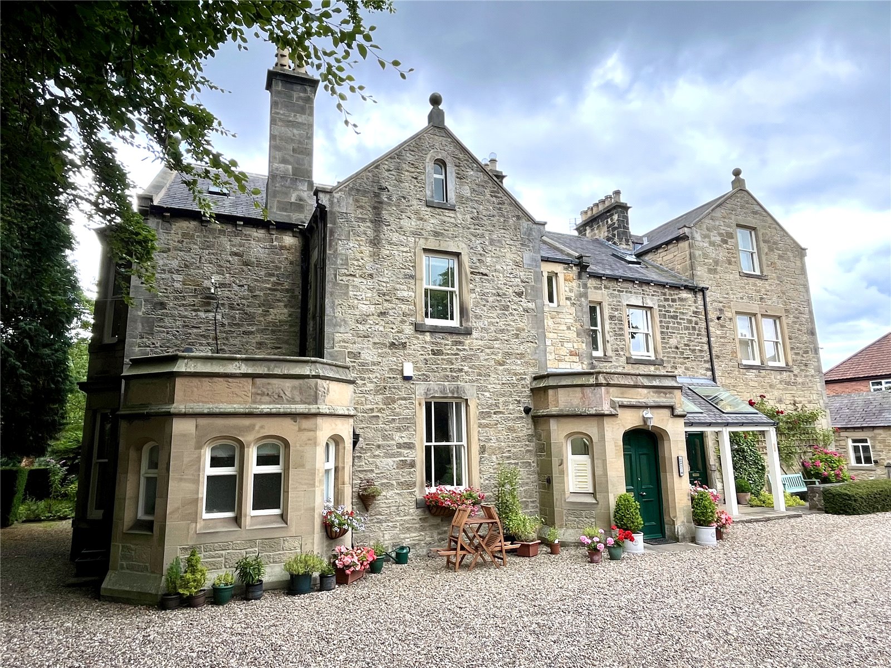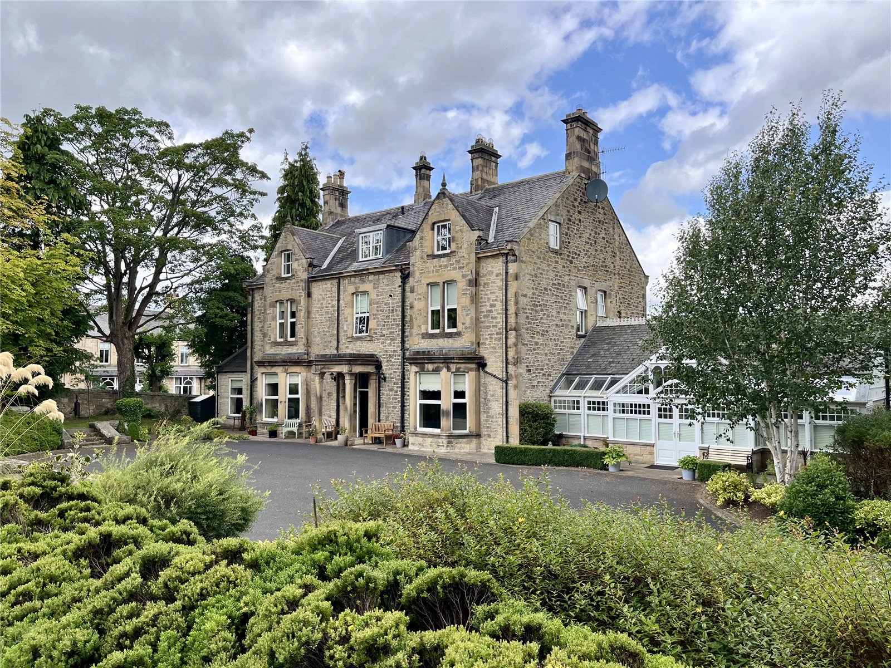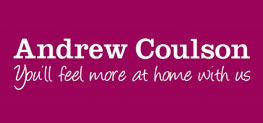
Fountain Terrace, Bellingham, Northumberland, NE48
Offers in region of £215,000
Overview
4 Bedroom Terraced House for sale in Fountain Terrace, Bellingham, Northumberland, NE48
Located in the heart of this very popular North Tyne town and literally on the doorstep of its facilities and amenities, this is a most attractive stone and slate built terraced house offering spacious and versatile accommodation. Being offered with no ongoing chain with immediate vacant possession, this house comprises entrance lobby, hallway with ornate staircase to the upper floors, a well-proportioned living room, a separate dining room, and a fully fitted kitchen, there’s also a downstairs toilet. The upstairs landings provide access to four bedrooms, a study, and a bathroom. The rear garden enjoys an enclosed sunny patio with an outhouse. This house is in need of refurbishment and... Read more
Important Information
- This is a Freehold property.
Key Info
- Stone & Slate Built Terraced House
- Four Bedrooms & Study
- In Need of Refurbishment
- No Ongoing Chain
- Rear Patio
- Current EPC Rating: F
- Council Tax Band: C
- Tenure: Freehold
- Located in the Heart of this Popular Town
- Viewing Recommended
Broadway, Fourstones, Northumberland, Ne47
3 Bedroom Semi-Detached House
Broadway, Fourstones, Northumberland, NE47
High Row, Castle Hill, Haltwhistle, Northumberland, Ne49
3 Bedroom Terraced House
High Row, Castle Hill, Haltwhistle, Northumberland, NE49
Eilansgate House, Eilansgate, Hexham, Northumberland, Ne46
2 Bedroom Apartment
Eilansgate House, Eilansgate, Hexham, Northumberland, NE46

Mortgage Calculator
Amount Borrowed: £200,000
Term: 25 years
Interest rate: 3.5%
Total Monthly Payment:
£1,001.25
Total amount repayable:
£300,374

