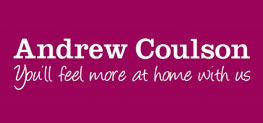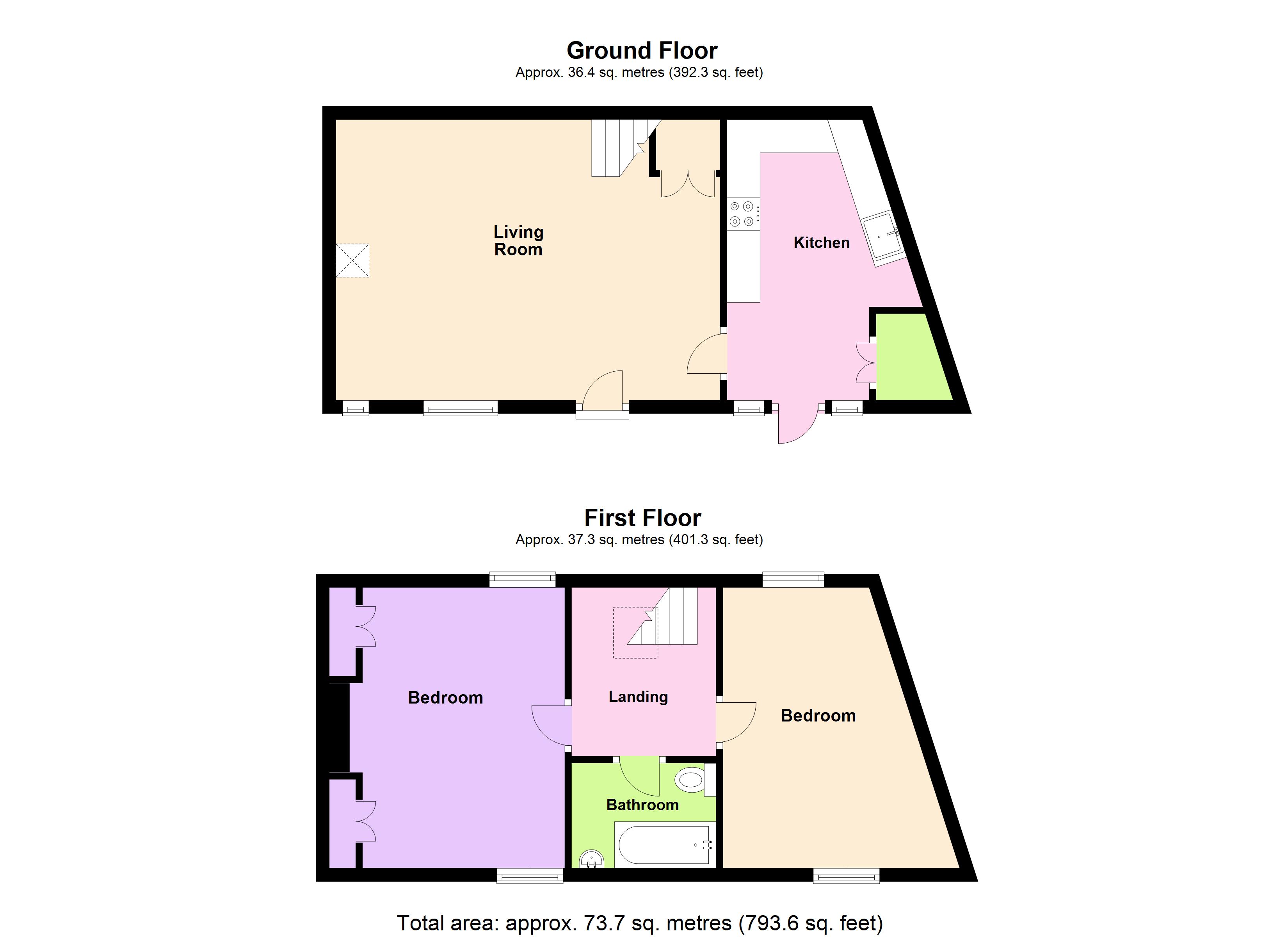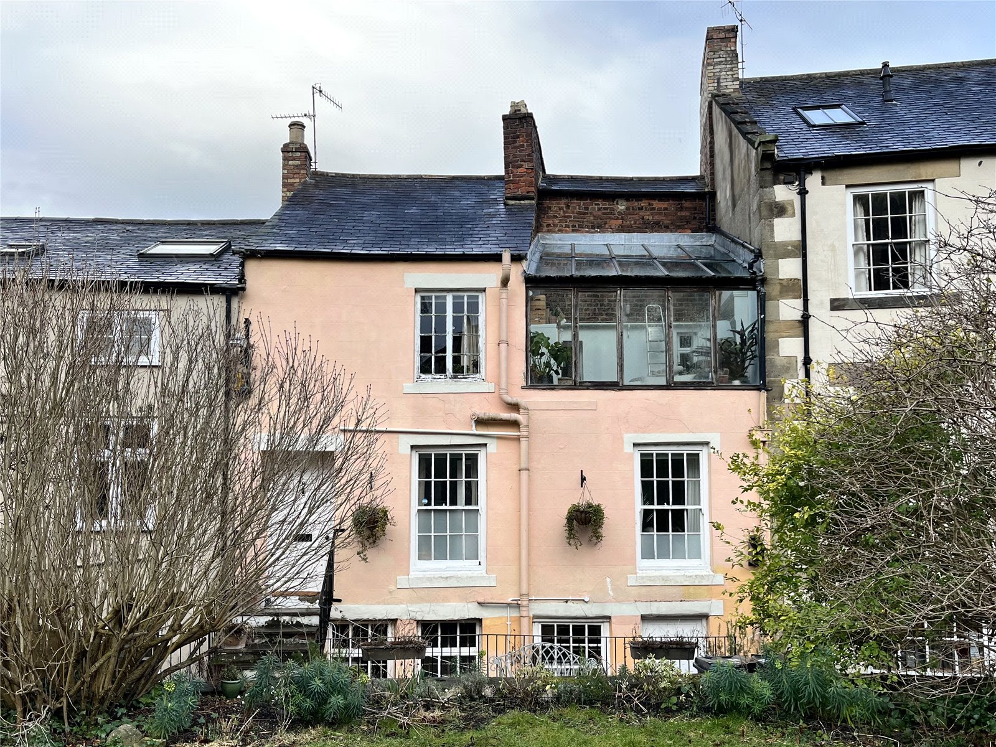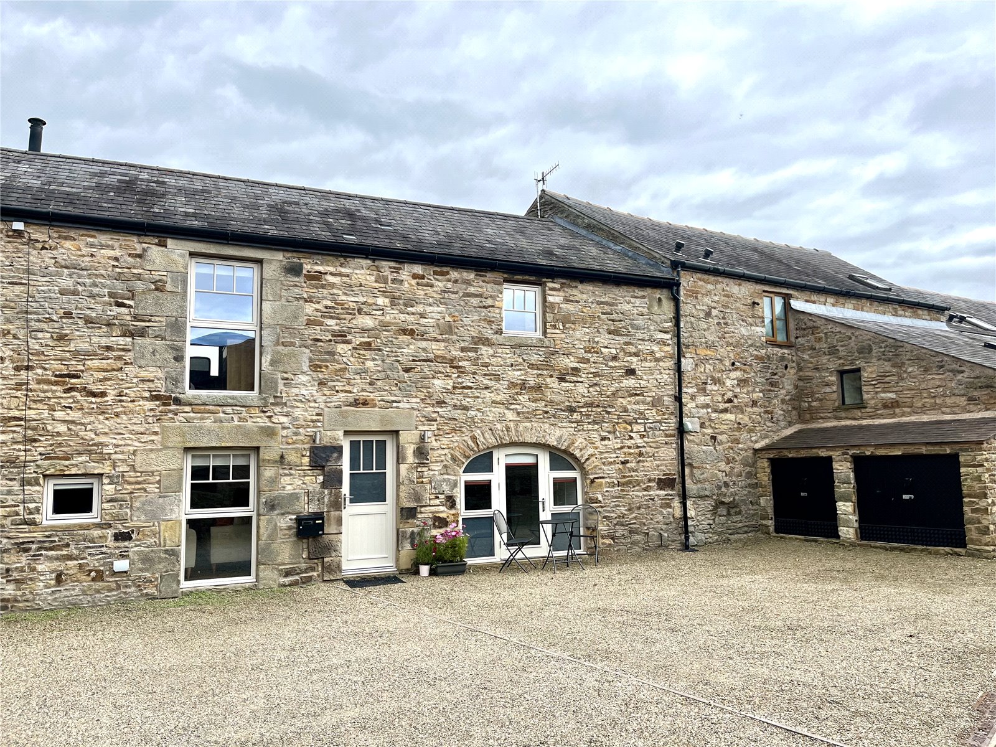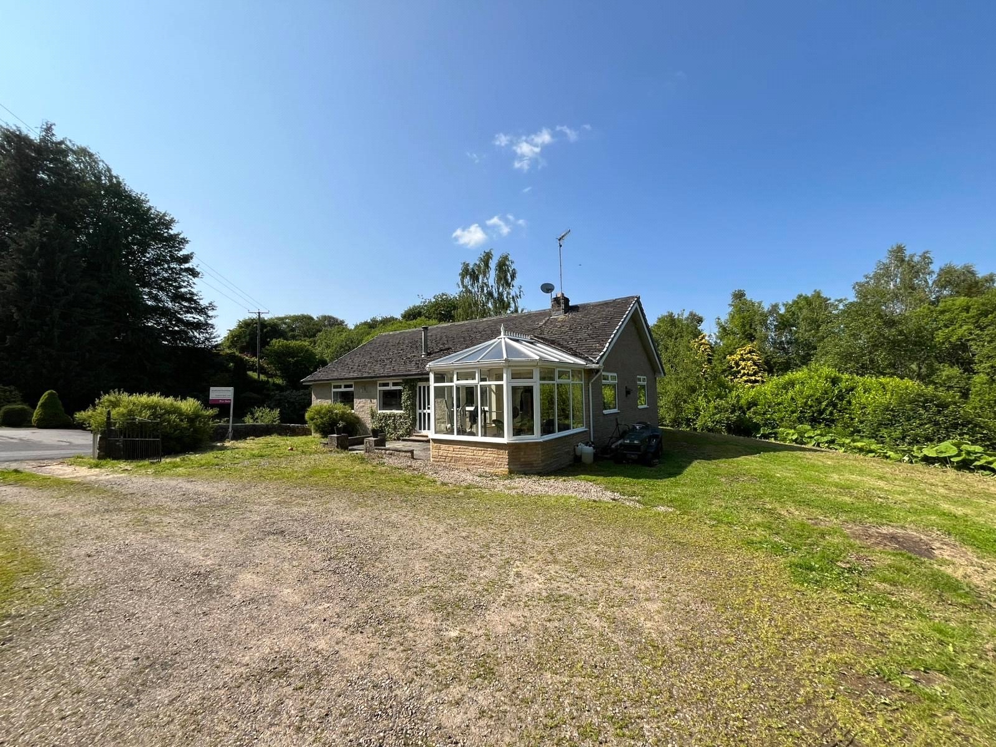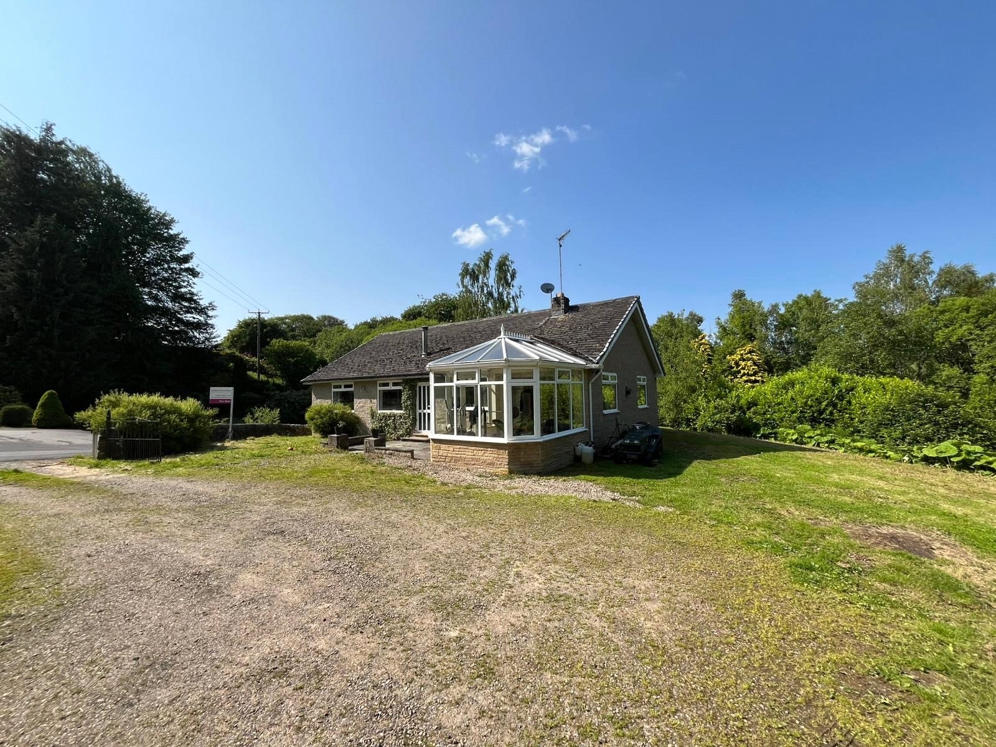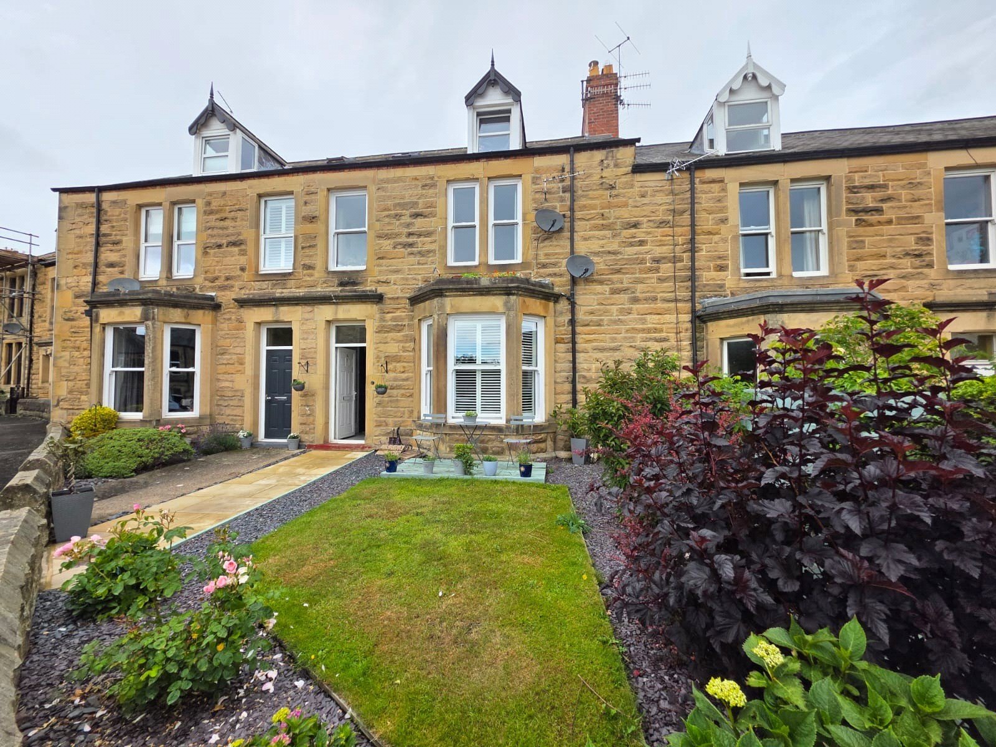Overlooking a pretty courtyard and surrounded by unspoilt cottages and farmhouses, this is an attractive and beautifully presented two double bedroom stone-built cottage. The property is full of charm and character with exposed beams, panelled doors and arched windows. There are two stone built outhouses providing ample storage, private off-road parking for three cars and an area to the front providing a sheltered outdoor space.
BRIEFLY COMPRISING;
GROUND FLOOR
LIVING ROOM 19'1" x 13'10" (5.82m x 4.22m)
A spacious, light and airy room with a feature part-stone wall and hearth incorporating a log burner. Staircase to first floor with useful storage cupboard under. Attractive laminate flooring throughout, downlighting and a full length window.
KITCHEN 14'2" x 9'10" (4.32m x 3m)
(maximum measurement) A hand-built kitchen with wall and floor cabinets and wooden worktops over incorporating a stainless steels sink with single drainer and mixer tap over, Included in the sale is the four ceramic hob cooker with stainless steel and glass extractor canopy above and double ovens below. Plumbing for both washing machine and dishwasher and recessed space for tall fridge freezer. Feature arched window incorporating a glazed door to outdoors, matching laminate flooring. Built-in cupboard with mega-flow hot water cylinder.
FIRST FLOOR
LANDING
A Velux rooflight allows ample natural light to flood in. To the right:
DOUBLE BEDROOM ONE 13'10" x 10'5" (4.22m x 3.18m)
An attractive room with an open vaulted ceiling and heavy exposed truss. Windows to the front and rear aspects. Twin sets of fitted wardrobes with hanging and shelving space and bed recess with courtesy lighting.
DOUBLE BEDROOM TWO 13'8" x 11'6" (4.17m x 3.5m)
(maximum measurement) A matching open vaulted ceiling provides visual space with an exposed roof truss. Windows to the front and rear aspects.
BATHROOM
Panelled bath with shower over and glazed side screen, wash hand basin, low level WC, fitted cabinet, ceramic tiled flooring, tiled splash backs and part panelled walls.
EXTERNALLY
TWO STONE-BUILT STORES
Of generous size and suitable for bike storage, log store, garden furniture and tools etc.
CAR PARKING/SITTING AREAS
A very generous gravelled area to the front provides parking for three cars/ample sitting areas, bordered by stone walling.
SERVICES
Mains electricity, mains water and mains drainage are connected. Space heating is via electric night storage heaters/electric panel heaters and via the log burner. There is an electric mega-flow hot water system. Fibre boardband is available within Melkridge.
TENURE:
The property is Freehold.
NOTE FROM THE VENDOR
I love Bull Pen Barn and am sad to be selling my cosy comfortable cottage but due to a change in circumstances I am excited to now be able to realise a long held dream to relocate to Northumberland and make this stunning part of the country my permanent full time home. Fortunately I am not moving far as I have purchased a larger property within the Melkridge Farm development and am only relocating to the opposite side of the courtyard. I am delighted to be staying in this beautiful, peaceful place where I have been warmly welcomed by my neighbours and which has provided me with a much needed "bolt" hole from the madness and stresses of life in the Home Counties.
NOTES
All fitted carpets and blinds are included in the sale. The following restrictions apply to the property; no parking of vans, campervans or lorries in the courtyard. No permanent washing line and the prohibitation against the use of the property for short-term commerical holiday lets (such as Airbnb etc). (NB: Use of the property as a holiday home for the personal use of the owner is permitted).
COUNCIL TAX BAND:
The local authority is Northumberland County Council. The property is Council Tax Band C.
DIRECTIONS WHAT3WORDS:
Every three metre square of the world has been given a unique combination of three words. https://w3w.co/safest.resist.essays
REFERRAL FEES
In accordance with the Estate Agents’ (Provision of Information) Regulations 1991 and the Consumer Protection from Unfair Trading Regulations 2008, we are obliged to inform you that this Company may offer the following services to sellers and purchasers from which we may earn a related referral fee from on completion, in particular the referral of: Conveyancing where typically we can receive an average fee of £100.00 incl of VAT. Surveying services we can typically receive an average fee of £90.00 incl VAT. Mortgages and related products our average share of a commission from a broker is typically an average fee of £120.00 incl VAT, however this amount can be proportionally clawed back by the lender should the mortgage and/or related product(s) be cancelled early. Removal Services we can typically receive an average fee of £60 incl of VAT.
Read less